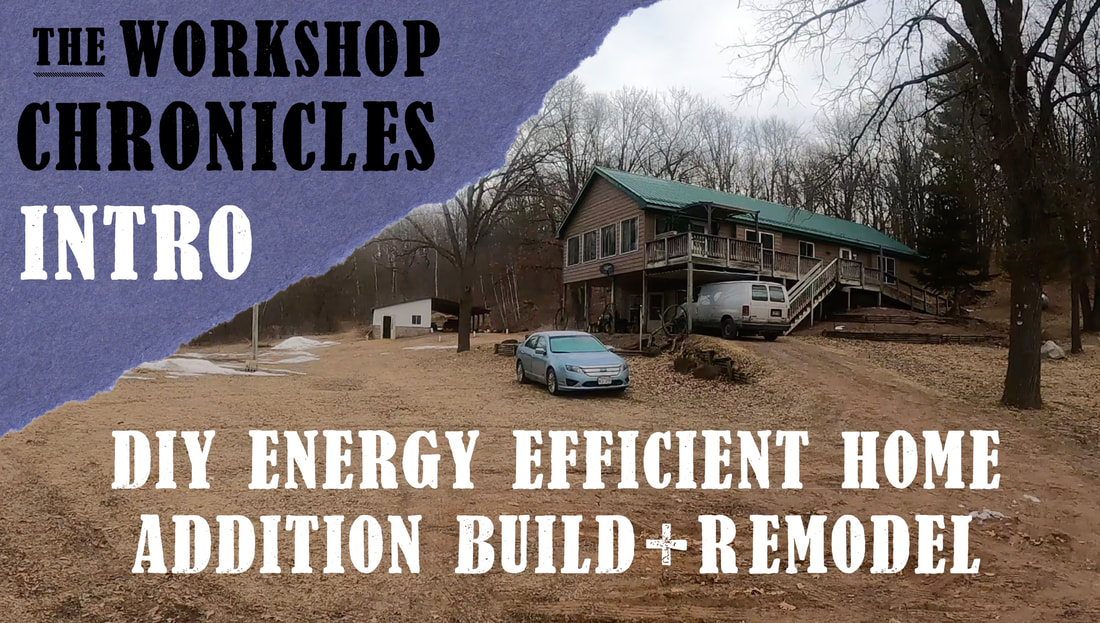|
Happy spring everyone! I'm happy to share with you our first project intro (and a big one at that) - the addition build and remodel of our home that my wife and I have been planning since we first laid eyes on our place. I spent most of the winter planning this out, working with our architect and energy consultant, and searching for concrete contractors in preparation to get this project rolling.
What Are We Building? We're going to build a 32x38' addition with an attached 10x24' greenhouse. The basement level of the addition will be the garage and above it will be master suite, office, bedroom, and laundry. As for the remodel, we'll be revising the existing floor plan, finishing the basement, and making energy efficient upgrades to improve the home's envelope. Who is Building and Remodeling It? The core team will be my father-in-law, my dad, and myself with a lot of support from our better halves. We'll also be leveraging the expertise of numerous technical experts in their various fields and trades. How Are We Building It? I'm focused on building the most energy efficient structure I can and employing sustainable or energy efficient solutions that will last the lifetime of the home. It would be easy to say we're going to build and retrofit to net zero, but the reality is that probably isn't going to be economically feasible - for a host of reasons that we'll cover later. In reality, we'll be trading off cost, energy efficiency, and doing the best we can. Why go as efficient as possible? In order to curb climate change, action needs to be taken to reduce greenhouse gas emissions. Around 20% of greenhouse gas emissions come from residential buildings in the United States. Designing and retrofitting buildings to be more efficient and employing renewable energy solutions is a great way to help drive these emissions down.
0 Comments
|
Paul Olesen💡Engineer + Educator + Designer🛠 Archives
September 2021
Categories |


 RSS Feed
RSS Feed